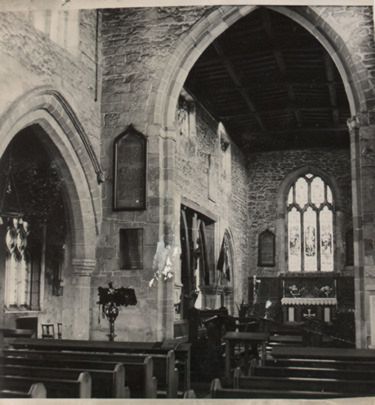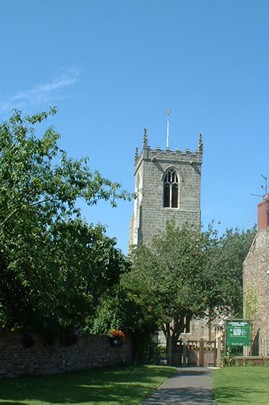History of St. Michael's Church, Eastrington
In 1080 Eastrington, as part of the Howden manor, passed into the ownership of the bishops of Durham. When the Domesday survey was made in 1086 there was one church listed in the Howden manor, at Howden, but it seems likely that by then Eastrington already had a small chapel as in 1146 Eastrington was mentioned as a chapel of Howden. The church is difficult to date from its architecture as there are several conflicting pieces of evidence.

The interior of St Michael's Church, Eastrington.
The chancel
The present chancel was probably in part the original chapel. At the east end of the north and south walls of the chancel the walls are Norman with chamfered string courses both inside and out. Other examples of Norman work are the steps on which the font stands, the gargoyles and the carved stone inside the building, near the south door. On the west side of the present porch interior are eight carved stone panels showing pairs of animals. These carvings were probably the work of a twelfth century mason, although they could have been repositioned.
Records survive from accounts at Durham which suggest the monks there paid for some of the early medieval building work, although the north and south aisles were added later and probably paid for by three local families - the Kayvills (or Cavilles), Portingtons and Askes.
The north, or Portington, chapel
On the floor of the north aisle, known as the Portington chapel, there is a 'coffin shaped cross slab with lead filled design' which dates from the early 1200s. Also on the floor of the Portington chapel is a cross, the slab being carved in relief. It seems to be an elaborate version of the round leaf design of the earlier slab and dates from the late 1200s. There is a shield below the cross head, probably the Caville coat of arms. However, architectural evidence suggests that much of the Eastrington church which survives today was built during the fourteenth century.
The windows of the chapel are in the Decorated style typical of the 1300s. A tombstone recorded as being in the church in 1584 was inscribed with the words 'Orate pro animabus Nicholai de Portington, militis, qui istam capellam fieri fecit' ('Pray for the soul of Nicholas Portington, knight, who caused this chapel to be built'). This is possibly the Nicholas Portington who was accused of rape in 1312 and who was alive in 1327. The tomb stone was described as having no arms 'but the goat’s head lying under his head'.
There is further evidence which points to the connection too between this chapel and the Caville/Kayvill family. Some time between 1331 and 1387 Katherine Kayvill, the last of the family, married Thomas Bosville from Darfield, West Yorkshire. A tombstone on the floor bears the arms of the Bosville and Furnivall families - Thomas' mother was Joan Furnivall before her marriage. It is dated 1421 and is probably a memorial stone to Thomas Bosvill. This tombstone has been reused and the centre has been carved as a memorial for Michael Portington who died in 1696.
Also a stone which now forms part of the east end of the tomb of Sir John Portington bears the Bosville arms (5 fusils in fesse and a label of 3 points) and the Furnivall arms [(argent) a bend between 6 martlets (gules)].
On the floor is a tombstone representing a man and woman. This is Thomas de Portington who died in 1427 and was buried in Eastrington church with his wife Agnes. The inscription, as recorded by Somerset Herald in 1584, read; 'Hic jacet Thomas de Portington, armiger, et Agnes, uxor eius qui obit Dni MCCCCXXVII'.
As mentioned, the tomb of their son Sir John Portington, who died in 1456, also lies nearby with his third wife, Dame Elena, who died in 1457. Sir John, who was a judge, is shown wearing the armour of a knight but with the robes of a justice draped over it. His hair appears to be tied in a pigtail, although more recent studies suggest that his head is in fact resting on his helmet and what has usually been said to be a pigtail may be a part of the helmet. His feet are resting on a dog. Dame Elena lies next to her husband but the tomb has obviously been badly damaged and her effigy has been elongated by faulty repositioning of the stones.
The Aske family of Ousethorpe
Parts of the south chapel, in particular the south window, are also in the Decorated style and date from the fourteenth century. This chapel was the Aske family chapel. The Askes lived at Ousethorpe, about a mile north east of the church.
The Somerset Herald, Glover, recorded the coat of arms of John and Elizabeth Aske on a stone when he visited the church in 1584. It consisted of 3 bars, an annulet for difference (the Aske coat of arms), impailing on a pale argent a luce’s head erased couped (the Gascoyn coat of arms). Elizabeth Aske was the daughter of William Gascoyn who was Lord Chief Justice in 1400.
This chapel is also sometimes referred to as the Athorpe chapel as several members of the Athorpe family, who owned Ousethorpe for many years, are buried here.
Further building
There was a period of building work on the church in the fifteenth century when the tower, clerestory and east chancel window were constructed. These parts of the church are built in the perpendicular style. On the west side of the tower are two sets of shields. Near the top are the Portington and Aske shields and then lower down are the shields of Portington, Aske and Caville.
The collapse of part of the church
In 1632 the stone arch of the north arcade of the chancel collapsed. The collapsed arch was replaced by the oak pillar and arches which are still there today. Between the clerestory windows is a tablet on which is written, ‘This chancel fel in, Anno Domino, 1632, and this is bilded the same yeare, by Sir Michael Warton of Beverlie high lodge'.
The wood was bought from the Spalding Moor area. Further work on the church was carried out in 1637 when quite substantial repairs seem to have been made to the stonework and woodwork of the tower.
Eighteenth century
In 1747 the church porch was reroofed and the event commemorated for posterity by the shield mark on the west side of the roof which is easily visible from the path. On it are embossed the words 'Jn. Lowther, vic; Jn. Burton, cw: 1747'.
In May 1767 the churchwardens obtained permission to erect a gallery across the back of the church. It is difficult to visualise but Reverend Dunbar, who demolished it in 1884, described it as a 'hideous structure' and wrote that 'in order to get sufficient lateral support the cornices of the arches on each side were cut away as can still be seen'. The belfry arch was obscured and the west window blocked up.

A view of St Michael's Church, Eastrington, as seen from the village green
Vicars
John Lowther vicar from 1716 to 1768 (built the vicarage)
William Cooper 1768
Thomas Dawson 1774
Thomas Rudd 1774 to 1820
Ralph Spofforth 1820 to 1825
Anthony Ward 1825 to 1841
Chisnall Hamerton 1841 to 1871
Theophilus Bennett 1872 to 1880
Thomas Johnson 1880 to 1882 (originally from Howden)
George S Dunbar 1883 to 1897 (he did much to alter the appearance of the church in Victorian times, including removing the pulpit, pews, plaster on the walls and the pillars as well altering the floor level by removing barrow loads of bones)
Thomas Freer Minshull 1898 to 1907
Ashton Wilberforce Dibb 1907 to 1908 (died)
Langton Samuel Calvert 1908 to 1909 (died)
W Percy Hains 1909 to 1936
Herbert Firby 1936 to 1943
Roger H S Fowke 1943 to 1947
Dennis Wilkinson
Maurice Clarke
Harry Bryden
Twentieth century
In 1906 a two manual pipe organ built by Messrs Wordsworth of Leeds was installed, the cost of £230 being met partly from public subscription and partly from a donation of £100 made by Mr Andrew Carnegie, the American benefactor.
In 1922 the three bells in the tower were judged unsafe and so were removed and recast into a peal of six and hung in a steel frame, as a thank offering for the Eastrington men who had returned from the Great War. Part of the old oak bell frame was made into a litany desk in 1924 by Mr Clifford Nurse, who had himself been a prisoner of war for two years.
Many of the parish records survive, kept for centuries in the parish chest in the vestry but now in the East Riding archive at Beverley - they include baptisms, marriages and burials dating from the 1560s onwards, churchwardens' accounts, charity records, 18th century settlement certificates and bastardy bonds.
Additionally, the EYFHS has published a list of monumental inscriptions for Eastrington churchyard.
Eastrington church is now part of the Howden deanery.
